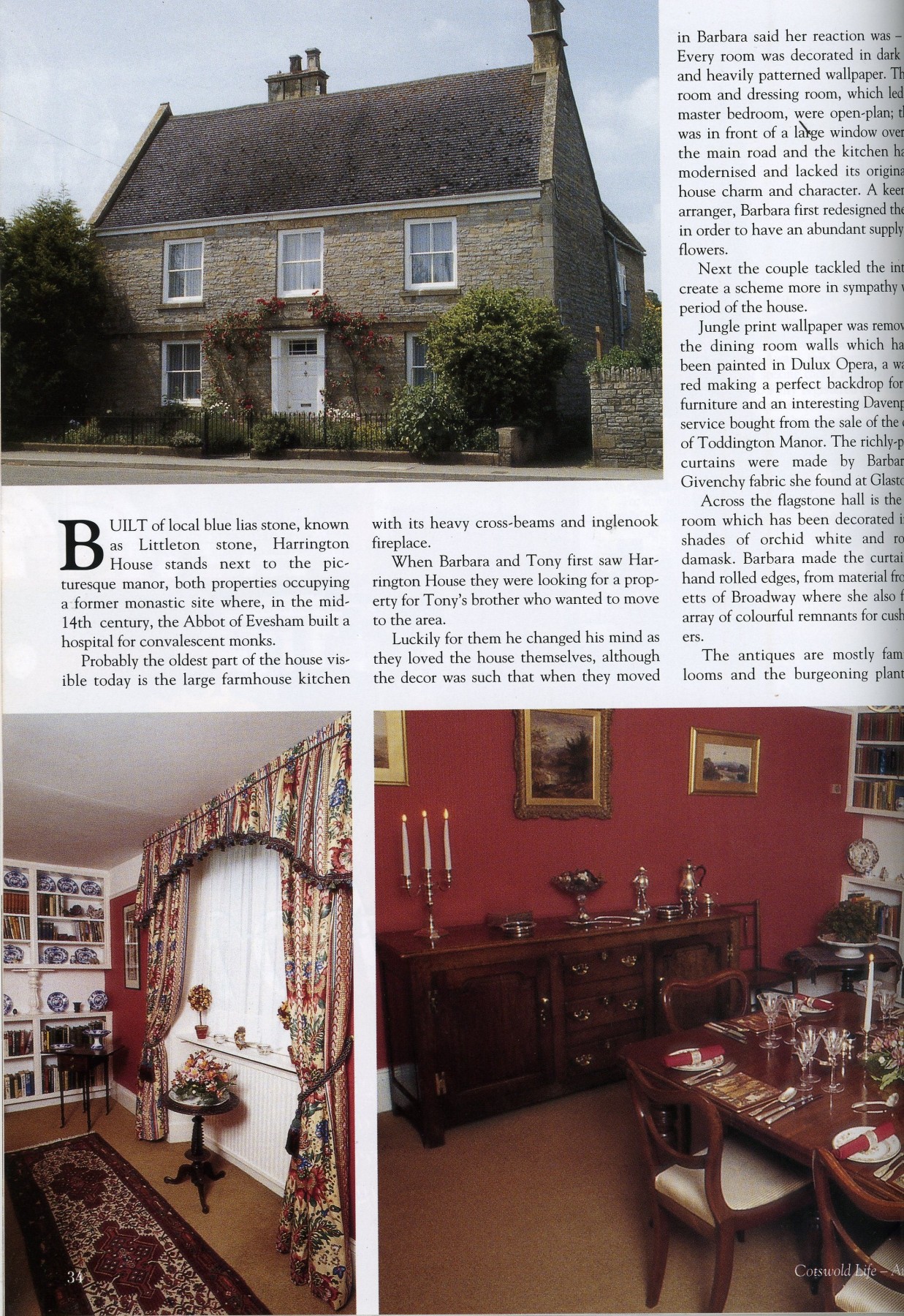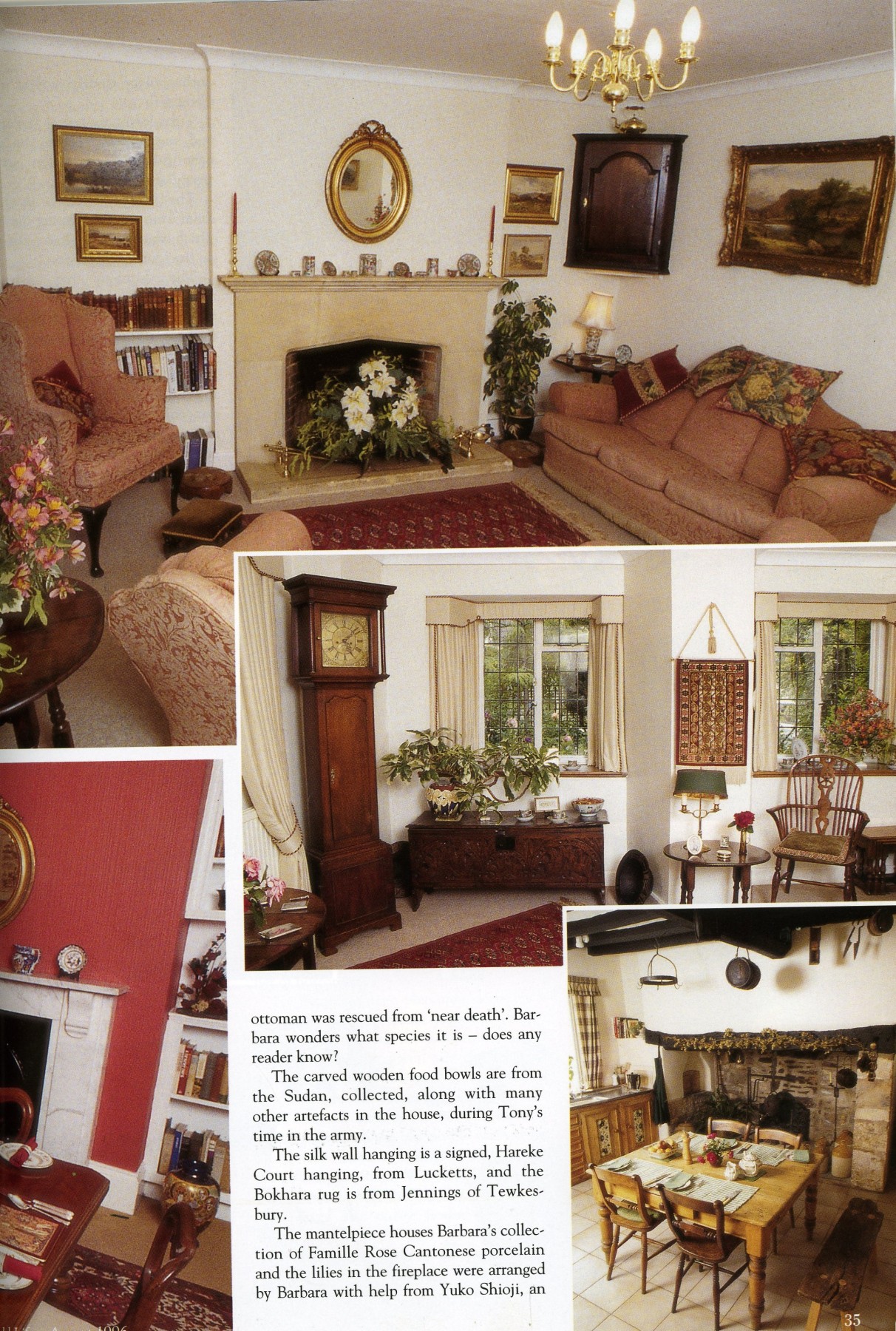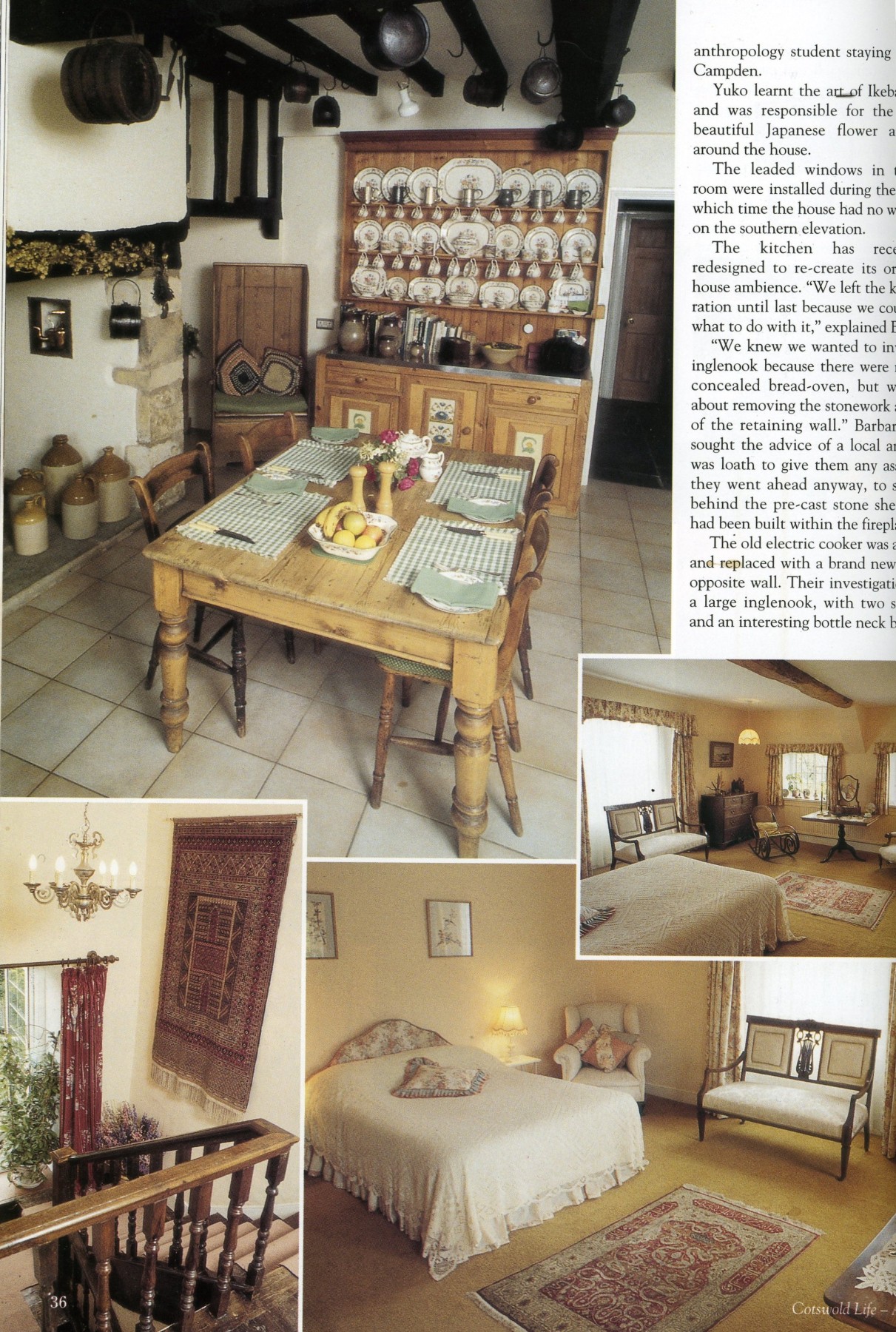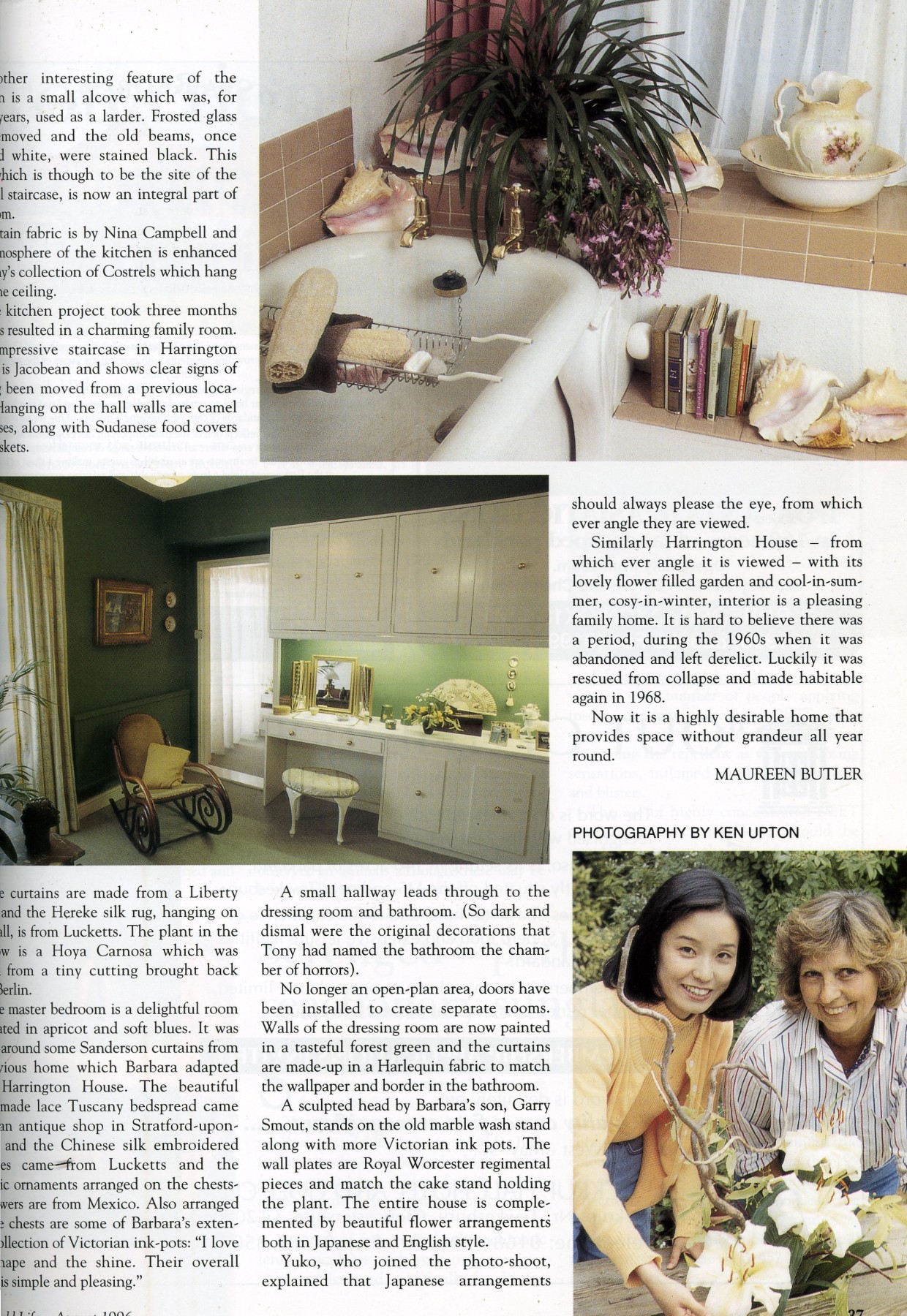Nearly 30 years ago, Maureen Butler of Aldington wrote an article for Cotswold Life magazine about Harrington House, Badsey. This appeared on pages 33-37 of the August 1996 edition.
Harrington House was the home of Tony and Barbara Jerram, who lived there from 1988 until their deaths in 2008 and 2024 respectively. For people who remember Tony and Barbara’s beautiful home and garden in the High Street, this full transcription will bring back memories.
* * * * *
Design for Living – Harrington House, the home of Barbara and Tony Jerram, is a largely unaltered farmhouse standing in the centre of a Vale of Evesham village
Built of local blue lias stone, known as Littleton stone, Harrington House stands next to the picturesque manor, both properties occupying a former monastic site where, in the mid-14th century, the Abbot of Evesham built a hospital for convalescent monks.
Probably the oldest part of the house visible today is the large farmhouse kitchen with its heavy cross-beams and inglenooks fireplace.
When Barbara and Tony Jerram first saw Harrington House, they were looking for a property for Tony’s brother who wanted to move to the area. Luckily for them he changed his mind as they loved the house themselves, although the décor was such that when they moved in, Barbara said her reaction was, “Help!” Every room was decorated in dark colours and heavily patterned wallpaper. The bathroom and dressing room, which had left off the master bedroom, were open-plan; the bath was in front of a large window overlooking the main road and the kitchen had been modernised and lacked its original farmhouse charm and character. A keen flower arranger, Barbara first redesigned the garden in order to have an abundant supply of fresh flowers.
Next the couple tackled the interior to create a scheme more in sympathy with the period of the house.
Jungle print wallpaper was removed from the dining room walls which have now been painted in Dulux Opera, a warm rich red making a perfect backdrop for elegant furniture and an interesting Davenport fruit service bought from the sale of the contents of Toddington Manor. The richly-patterned curtains were made by Barbara in a Givenchy fabric she found at Glastonbury.
Across the flagstone hall is the drawing room which has been decorated in restful shades of orchid white and rose pink damask. Barbara made the curtains, with hand rolled edges, from materials from Lucketts of Broadway where she also found an array of colourful remnants for cushion covers.
The antiques are mostly family heirlooms and the burgeoning plant on the ottoman was rescued from “near death”.
The carved wooden food bowls are from the Sudan, collected, along with many other artefacts in the house, during Tony’s time in the army.
The silk wall hanging is a signed, Hareke Court hanging, from Lucketts, and the Bokhara rug is from Jennings of Tewkesbury.
The mantelpiece houses Barbara’s collection of Famille Rose Contonese porcelain and the lilies in the fireplace were arranged by Barbara with help from Yuko Shioji, an anthropology student staying in Chipping Campden. Yuko learnt the art of Ikebana in Japan and was responsible for the simple and beautiful Japanese flower arrangements around the house.
The leaded windows in the drawing room were installed during the 1930s, until which time the house had no windows at all on the southern elevation.
The kitchen has recently been redesigned to recreate its original farmhouse ambience. “We left the kitchen decoration until last because we couldn’t decide what to do with it,” explained Barbara.
“We knew we wanted to investigate the inglenook because there were rumours of a concealed bread-oven, but were nervous about removing the stonework as it was part of the retaining wall.” Barbara and Tony sought the advice of a local architect who was loath to give them any assurance – so they went ahead anyway, to see what lay behind the pre-cast stone shelving which had been built within the fireplace.
The old electric cooker was also removed and replaced with a brand new Aga on the opposite wall. Their investigations revealed a large inglenook, with two stone niches and an interesting bottle-neck bread oven.
Another interesting feature of the kitchen is a small alcove which was, for many years, used as a larder. Frosted glass was removed and the old beams, once painted white, were stained black. This area, which thought to be the site of the original staircase, is now an integral part of the room.
Curtain fabric is by Nina Campbell and the atmosphere of the kitchen is enhanced by Tony’s collection of Costrels which hang from the ceiling.
The kitchen project took three months and has resulted in a charming family room. The impressive staircase in Harrington House is Jacobean and shows clear signs of having been moved from a previous location. Hanging on the hall walls are camel harnesses, along with Sudanese food covers and baskets.
The curtains are made from a Liberty fabric and the Hereke silk rug, hanging on the wall, is from Lucketts. The plant in the window is a Hoya Carnosa which was grown from a tiny cutting brought back from Berlin.
The master bedroom is a delightful room decorated in apricot and soft blues. It was styled around some Sanderson curtains from a previous home which Barbara adapted from Harrington House. The beautiful hand-made lace Tuscany bedspread came from an antique shop in Stratford-upon-Avon and the Chinese silk embroidered pictures came from Lucketts and the ceramic ornaments arranged on the chestsof-drawers are from Mexico. Also arranged on the chests are some of Barbara’s extensive collection of Victorian ink-pots. “I love the shape and the shine. Their overall effect is simple and pleasing.”
A small hallway leads through to the dressing room and bathroom. (So dark and dismal were the original decorations that Tony had named the bathroom the chamber of horrors.)
No longer an open-plan area, doors have been installed to create separate rooms. Walls of the dressing room are now painted in a tasteful forest green and the curtains are made up in a Harlequin fabric to match the wallpaper and border in the bathroom.
A sculpted head by Barbara’s son, Garry Smout, stands on the old marble wash stand along with more Victorian ink pots. The wall plates are Royal Worcester regimental pieces and match the cake stand holding the plant. The entire house is complemented by beautiful flower arrangements both in Japanese and English style.
Yuko, who joined the photo-shoot, explained that Japanese arrangements should always please the eye, from which ever angle they are viewed.
Similarly Harrington House – from which ever angle it is viewed – with its lovely flower-filled garden and cool-in-summer, cosy-in-winter, interior is a pleasing family home. It is hard to believe there was a period, during the 1960s, when it was abandoned and left derelict. Luckily it was rescued from collapse and made habitable again in 1968.
Now it is a highly desirable home that provide space without grandeur all year round.
Maureen Butler
Photos by Ken Upton
Acknowledgements
We are grateful to the Editor of Cotswold Life magazine for granting permission to publish a transcript of this article.
See also




