It is now 140 years since a major restoration of St James’ Church, Badsey, took place in 1885. We are fortunate that a number of items relating to the restoration were kept in the parish chest in the church. These documents were handed to The Badsey Society for safe keeping and have now all been catalogued and placed in our archive. These include original documents from the 1880s and a beautiful leather-bound book with parchment pages and illuminated headings, completed in 1904, which tells the story of the restoration.
* * * * *
Badsey Church in a dilapidated condition
Documents from 1884 reveal that at a public meeting of the parishioners of Badsey and Aldington held 29th June 1883 it was unanimously resolved that:
The dilapidated condition of Badsey Church renders it desirable that the Edifice shall undergo a complete restoration as soon as the necessary funds can be obtained.
The Vicar, the Reverend Thomas Henry Hunt, together with the Churchwardens, Messrs Arthur Herbert Savory and Julius Sladden, were requested to take the matter in hand. An architect, Thomas Graham Jackson of London, was consulted. Mr Graham Jackson (1835-1924) was one of the most distinguished British architects of his generation, best remembered for his work at Oxford. His report, issued on 1st January 1884, began:
Gentlemen
It may be interesting if I preface my report on the present condition of your Church by some account of the history as told by itself.
Like most of our English country churches which have escaped injudicious restoration, Badsey Church, though very small, offers examples of almost every style of our native architecture.
The enriched Norman door in the north wall of the nave, now blocked up, is the sole architectural feature that has survived of the church which stood here in the 12th century, but it is not impossible that the fabric of many of the walls may date from the same period though later windows and doors have been inserted in them.
The church of that date was probably, as usual, a small building consisting of merely a nave and chancel communicating by a low round arch, and entered by a door on the south exactly opposite that still remaining on the north side of the nave. The south door has however been replaced by a later one, and no chancel arch at all now exists.
Probably towards the end of the 13th century the North transept was thrown out, the architectural features of which though rudely executed are interesting. It is possible that the south door of the nave also belongs to this date and one of the side windows in the chancel and the adjoining door, but they are so simple that it is difficult to assign them to this rather than to the succeeding century.
To the 14th century belong the east window of the chancel and two if not three of the side windows. The very interesting font belongs to the end of this or the beginning of next century. To the 15th century belongs the fine Tower and its arch opening into the church, a work altogether conceived in a more magnificent spirit than that of the earlier builders. It is possible that the oak roofs of the whole church belong also to this century but until their plaster ceilings are removed it is difficult to speak positively.
To later times still belongs the fine though lamentably defaced monument in the north chancel wall, probably dating from about 1600-1620 and some panelling now worked up into pews of the last century. The arms of Mr Richard Hoby, younger brother of Sir Philip are placed on the top of the monument, which was erected to the memory of his wife and that of her first husband by Margaret Newman their daughter. This Mr Hoby was elected Churchwarden in 1602.
At this time the church seems to have been repaired and the upper part of the east gable perhaps rebuilt as the date 1653 cut on it implies, the old 13th century gable cross being carefully reset. The church retains another very fine cross dating from the 14th century on the gable of the north transept which has the peculiarity of being set to face east and west. I will not venture to say it was so set by the original builders.
There is a handsome Communion Table bearing the date 1730 which is probably that of the repairing of the church in something like its present form.
The modern pulpit contains some panels much mutilated of the 15th or 16th century.
There is a modern porch of no character which has replaced an older one.
The church is built of lias rubble which has stood but badly as is usually the case with this material and has consequently been rough cast over. The dressings are of Broadway stone, a fine yellow oolite with which the whole of the tower is faced.
With the fortunate exception of the tower, the remainder of the church is, I am sorry to say, in a very dilapidated condition.
Owing to the cutting away of most of the tie beams of the roof which are of massive timbers covered with heavy stone tiling, and also, as I have no doubt we shall find, to the undermining of the shallow foundations by deep graves and vaults there is hardly a wall in the whole church which is upright.
(signed) T G Jackson
To the Vicar and Churchwardens of Badsey
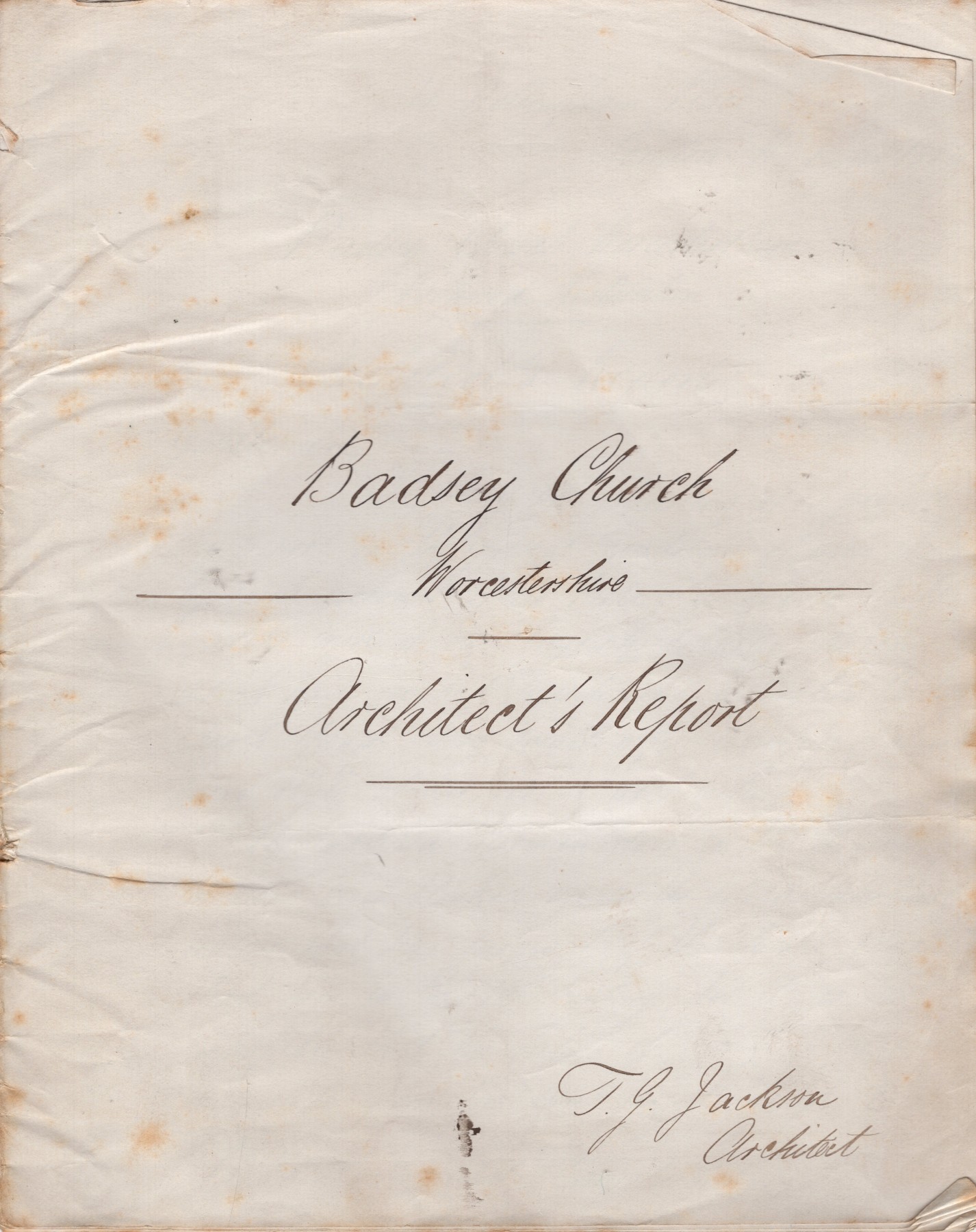
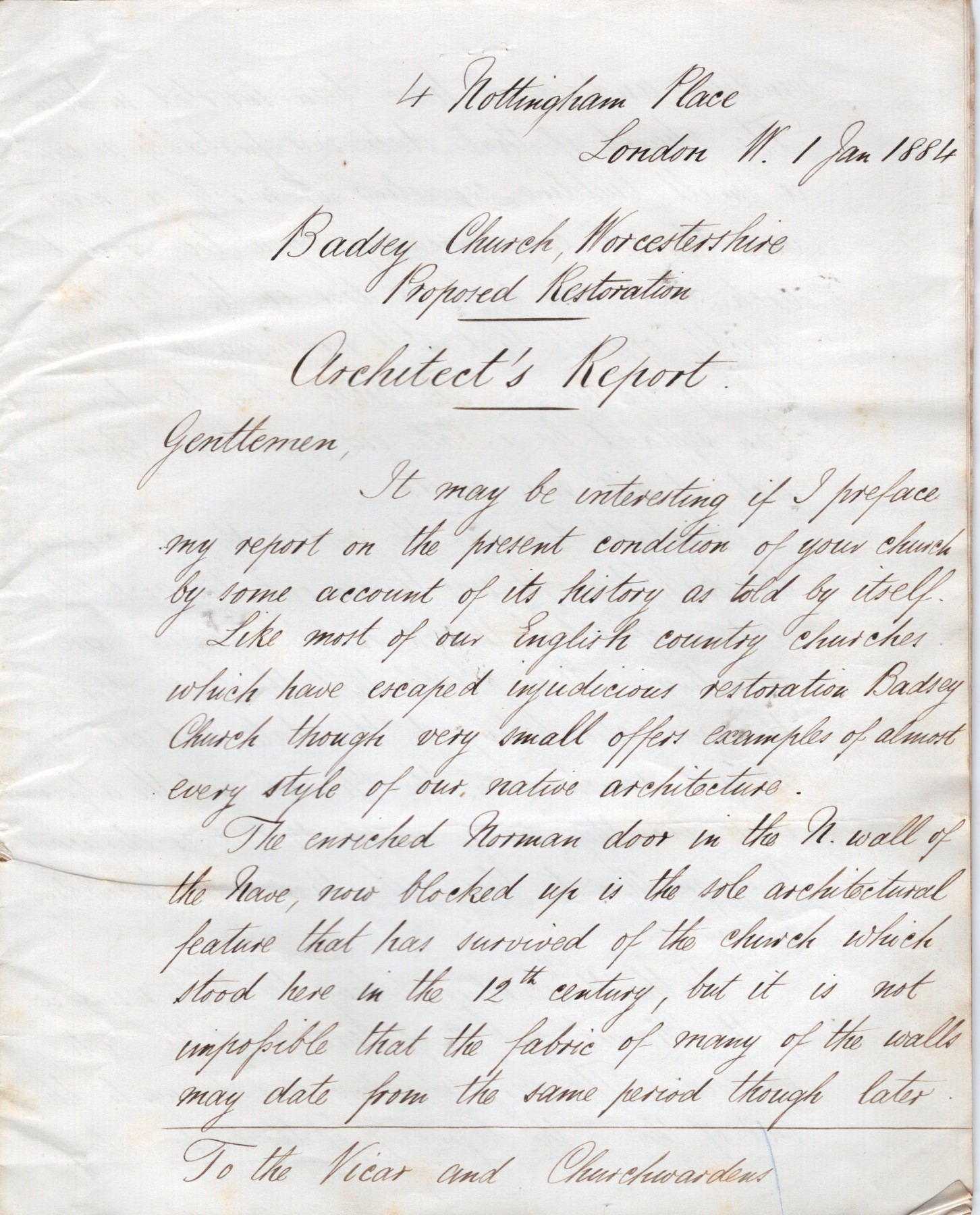 Mr Graham Jackson then went on to indicate the necessary repairs and improvements. The following was agreed:
Mr Graham Jackson then went on to indicate the necessary repairs and improvements. The following was agreed:
- A new aisle to be added to the church, giving considerable increase in accommodation which was much needed
- The entire structure, including the tower, to be restored
To carry out the scheme, a sum exceeding £2,000 was required. At a meeting held on 2nd February 1884, it was resolved that it was desirable to enlarge the Church.
Fund-raising begins
After the meeting, a leaflet was printed and circulated widely requesting voluntary subscriptions to meet the cost. It included a list of 61 names of people who had already promised or subscribed, together with the amount. Subscriptions were to be paid to either Arthur H Savory (Treasurer), Aldington Manor; the Rev T H Hunt, Badsey Vicarage; or the Gloucestershire Banking Company.
On 22nd May 1884, a petition from the Reverend Thomas Hunt, Vicar, and Arthur Herbert Savory and Julius Sladden, Churchwardens, was sent to the Bishop of Worcester concerning the church restoration.
By the end of 1884, the Vicar and Churchwardens felt in a position to appoint Mr Graham Jackson as their Architect and gave him instructions to prepare the necessary plans and specifications. Estimates were obtained in 1885, the tender of Mr Thomas Collins of Tewkesbury for the sum of £1,575 being accepted.
A fund-raising leaflet was produced in April 1885 by the Vicar and Churchwardens. About £1,250 had been raised or promised but this was not sufficient to meet the first contract to Mr Collins of £1,575, to which must be added £200 to be spent on the belfry and in rehanging the peal of six bells, and upwards of £300 for re-seating the Church in oak. These items, plus the architect's fees and other expenses, would bring the total sum required to at least £2,300, so there was a shortfall of just over £1,000. It was stressed that:
Situated, as the parish is, in the midst of a purely agricultural neighbourhood, and sharing, as it does, in the long-continued depression of that industry, it is out of the power of its few hundred inhabitants to carry out, without assistance, this most pressing work, and extraneous aid is absolutely necessary to ensure completion of the task already commenced.
The leaflet also contained a list of 138 donors or subscribers, ranging from 5 shillings to £500 (the latter was from Reverend Hunt, who had recently come into an inheritance). The contributors included various members of the Hunt, Savory and Sladden families, a number of local clergymen, two MPs, the Bishop of Worcester, Christ Church Oxford, The Worcestershire Diocesan Church Extension Society, and a few people from Badsey (though the latter would also have contributed through church collections and fund-raising entertainments).
A smaller, follow-up leaflet was produced a month or two later, as insufficient funds had been forthcoming (only a further £20 had been received).
Restoration work begins
The last Service was held in the old church on Sunday 15th March 1885 and the following day the building was handed over to the workmen.
The unsightly and uncomfortable high pews were removed, the oak carved or plain, being carefully preserved for future use in the Church. The ugly gallery erected in 1793 which blocked the fine arch at the west of the nave and obscured the west window of the tower was demolished, together with the lath and plaster ceiling throughout the inside of the Church, opening to view the massive oak timbers and rafters of the roof which, over the nave, was found to be in fairly good order. The dilapidated south wall of the nave, which presented no single feature of interest, was removed – with its modern wooden window frames – to allow of the addition of the new south aisle, its place being now taken by the arcade between the new aisle and the nave, and with it disappeared the modern lath and plaster porch. In the south wall alluded to a small Norman, possibly Saxon, window completely hidden by plaster was found, which was afterwards built into the north wall of the nave towards the west. Traces of a similar window are to be seen at the eastern end of the same wall, being exactly opposite the original position of the window above mentioned. It is evident that the window of which these traces remain was partly removed when the north transept was added to the church about the end of the 13th century. It may here be stated that the restorers were careful to destroy no original features of the church in the necessary work of demolition in preparing for the restoration itself, and this record will now proceed to give the details of which this latter consists.
The pinnacles of the tower were reset and repaired where perished, and a lighting conductor was installed connected with each pinnacle. New lead gutters were fixed in readiness for a flat lead covered roof at some future time in place of the existing slated one, and new mullions were inserted in the west window. The north wall of the nave was found to be so dilapidated that it was entirely rebuilt on new foundations six feet deep, care being taken to replace in its exact former position the Norman doorway and the traces of the ancient window close to the transept arch, while the window from the old south wall as before mentioned was inserted in this wall. The east wall of the transept had also to be rebuilt, the stone shelf which doubtless form part of an altar when the transept was used as a distinct Chapel, being replaced in its former position.
The various reconstructions involved the taking down and re-erection with the old stones in their proper order of the transept arch; and a new roof was found to be necessary on the transept, deal being used for this partly on account of the costliness of oak and partly because the old roof was composed of various ordinary timber. The Vestry was an entirely new feature, an entrance being made through the east wall of the transept, the monument to William Jarrett having to be removed for the purpose, and it was re-erected on the north wall of the nave. A portion of the north wall of the chancel had to be taken down and an arch formed under which the organ now stands, this rendered necessary the removal of the sadly mutilated Holy Monument somewhat further to the east. The small window taken out of this wall was built into the east wall of the vestry, and the finial from the apex of the masonry forming the east end of the nave was placed on the apex of the east gable of the vestry. The chancel floor, formerly level with that of the nave, was raised one step above it, and two more steps at the altar rails. The chancel arch is entirely new, no traces of any former arch were to be found, it superseded a feebl and unsafe curved wooden structure which alone supported the stone gable, plaster and woodwork above. The window next the nave in the south wall of the chancel was supplied with a surmounting arch in stone in place of the old wood lintel. The oak choir stalls were entirely new, and the cost of carving the same was defrayed by Mrs T H Hunt, wife of the Vicar. The inside of the walls throughout the church, being in places too rough to allow of painting, were plastered, leaving a space at the bottom which it was hoped to cover later with a dado made of the oak from the old high pews; but the decaying plaster which disfigured the outside of the chancel was removed, and the stone work repaired and repainted, the east gable of the chancel much out of the perpendicular being partially rebuilt. The numerous vaults in the church were carefully filled in, the inscribed stones being used for the chancel floor, while the remainder of the building was paved or floored throughout over a layer of concrete. The font which stood under the gallery was in a very bad state, the basin being cracked beyond repair; this was replaced by a new basin but the ancient base and shaft dating from the 14th century remain.
The south aisle and porch were entirely new, with the exception of the old stone doorway and oak door removed from the old south wall.
The laying of a Memorial Stone
By 8th May 1885, sufficient progress had been made to allow for the laying of a Memorial Stone in the east buttress of the new south wall. The date chosen was significant, as this was the thirty-third anniversary of Reverend Hunt having arrived in Badsey; it was his wife’s birthday. It was therefore Mrs Charlotte Hunt who was invited to lay the stone. A very detailed account appeared in The Evesham Journal of 16th May 1885.
The service took place at 12.30. A space was railed off in the vicinity, partly under the branches of a wide-spreading yew, a reading desk was provided for the officiating clergyman, a platform for the harmonium and chairs for the dignitaries. A large number of parishioners and visitors were also present and stood throughout the service.
The service began with the choir marching in procession through the churchyard singing “The Church’s one Foundation”, accompanied by the following clergy: The Rev T H Hunt, RD, Vicar; Rev F S Taylor, Littleton; Rev C W Simons, Saintbury; Rev G S Morris, Bretforton; Rev W J Bristow, Offenham; Rev R Straffen, Evesham; Rev P Norris, Buckland; and Rev J G Knapp, Hampton. The Vicar officiated at a special form of service.
When it came to the time for laying the memorial stone, Mr T Collins personally attended the mechanical operation. On behalf of the Churchwardens, Mr Savory presented Mrs Hunt with a silver trowel for the purpose, saying he hoped she would keep the trowel as a memento of the day. The trowel, enclosed in a morocco case, bore the inscription:
Badsey Church. Restoration and enlargement. Memorial stone laid by Mrs Hunt, 8th May 1885. Presented by the churchwardens, Arthur H Savory and Julius Sladden.
Mr Collins also presented Mrs Hunt with a mallet in walnut wood. Mr Sladden then produced a bottle in which was placed a copy of the minutes of the vestry resolving upon the restoration of the church, a list of the subscribers and donors to the fund up to the present time, the form of service used that day, current issues of the “Times” newspaper and the “Evesham Journal”, specimens of copper and silver coinage of 1885, and a parchment document entitled, “Restoration and Enlargement of Badsey Church 1885”.
The bottle was laid in a cavity in the stone underlying the memorial stone and the latter was slowly lowered into its place. When the last touches were given to the work, the Vicar and Mrs Hunt together said: “In the faith of Jesus Christ, and in the name of the Father, and of the Son, and of the Holy Ghost, we lay this foundation stone. Amen.”
Other prayers followed, after which the Vicar delivered his address. The service closed with the hymn, “O Lord of Hosts whose glory fills” and then the benediction pronounced by the Vicar.
Reopening of the church
On October 15th 1885 (exactly seven months after the commencement of the work) the Church was reopened amid much rejoicing in the parish and immediate neighbourhood. A printed programme was produced. The sermon after morning prayer was preached by the Bishop of Worcester and that in the afternoon by the Archdeacon of Worcester. A public luncheon took place between the services in an adjacent barn; on the next day another service was held in the evening, followed by some parochial festivities, and on Sunday October 18th there were Harvest Thanksgiving Services. On all these occasions overflowing congregations assembled in the church.
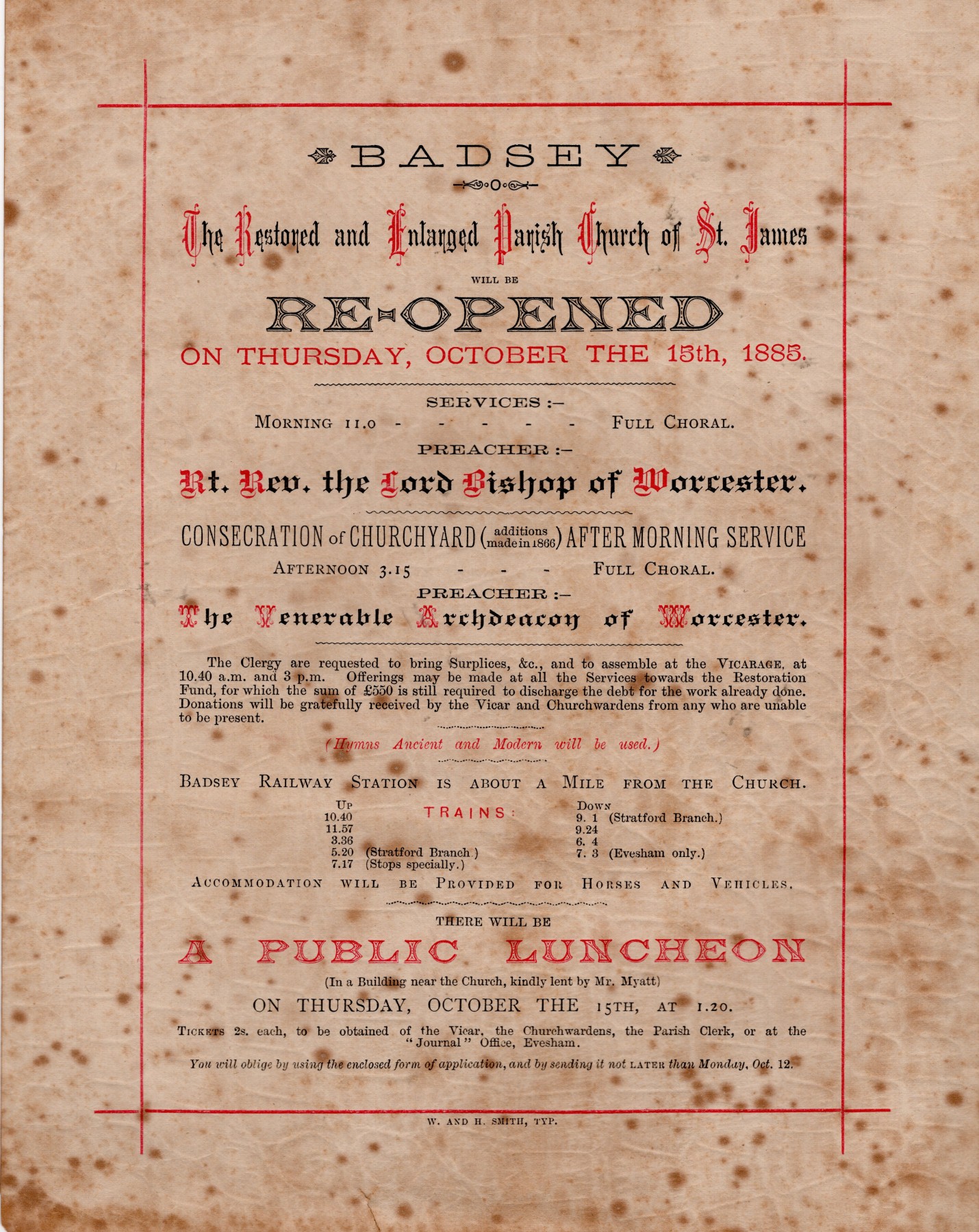
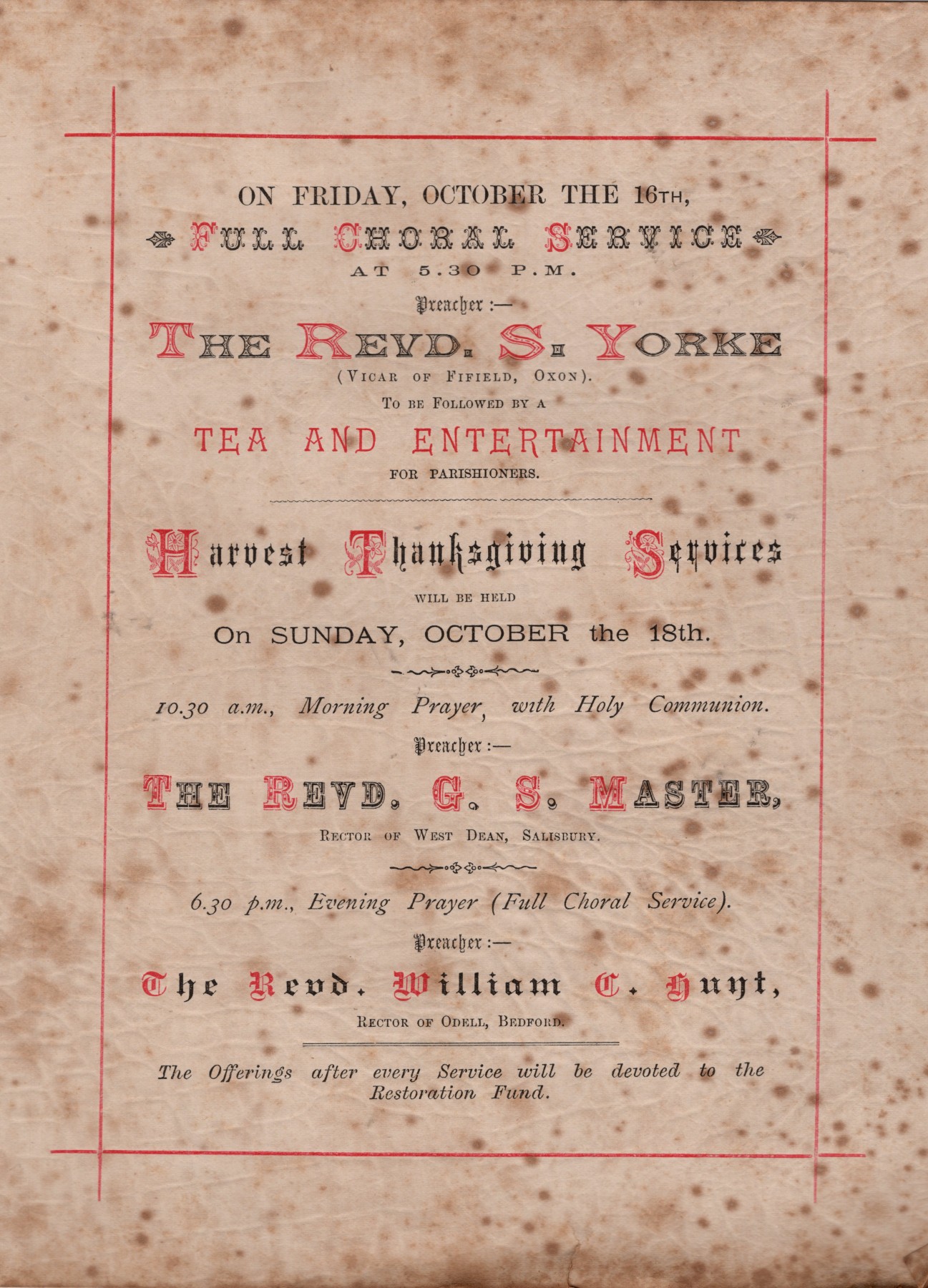
There was a lengthy report in The Evesham Journal of 17th October 1885:
On the occasion of re-entering the church for divine worship, the appearance of the interior was rendered additionally bright and pleasing by profuse floral decoration. Round the walls was what may be termed a wainscoting of greenery interspersed with everlasting flowers; the capitals of the pillars were wreathed with flowers; the pulpit was prettily adorned, and each window was filled with moss in which plants, flowers, etc were prettily disposed. The decorations were carried out by the Misses Hunt and friends staying at the Vicarage, Mrs Sladden and friends, Mrs Keen, and several other parishioners.
The choir for the first time appeared in cassocks and surplices (gifted by the Misses Hunt, the Vicar’s daughters). The organist was 20-year-old Helen Hunt (the fifth of Reverend Hunt’s six children).
After the reopening morning service, the Bishop, clergy and choir walked in procession, singing the hymn, “Onward Christian Soldiers”, to the new portions of the churchyard, where his Lordship read the Consecration Service and the customary formalities were observed for the dedication of the ground to sacred purposes. These new portions, viz a narrow strip of ground running parallel with the main street and another plot on the eastern side, were added to and enclosed with the then existing churchyard in 1866 when Christ Church College, Oxford, purchased the Manorial rights and became lay Rectors of the parish.
Fund-raising continues
The balance sheet as at 12th October 1885 showed that £2,016 19s 7d had been spent on the restoration. There was a deficiency in receipts of £549 1s 8d for work already completed. In addition, the cost of permanent fittings was estimated at £320, and the repair and rehanging of bells and framework at £145, making a total of about £1,000 to carry out the entire work in accordance with the Architect's original plans.
Fund-raising thus continued. By May 1887, the deficit amounted to £360. For three days in mid May, various events were held in aid of the restoration fund. A grand bazaar was held on Tuesday 17th May and Wednesday 18th May 1887 in the schoolroom and adjoining tent (this was the old school on the corner of High Street and Synehurst Crescent, in 2024 converted from being “The Pub in a Club” to residential accommodation). The entry fee was 1/- from 12-6 and 6d from 6-8 on the Tuesday. On Wednesday the cost was 6d from 12-6 and 3d from 6-10. Children were half price.
Mrs Charlotte Hunt and her daughters, Hamilla, Helen and Evelyn had a stall selling art needlework, knitting and hardware. Mrs Eugénie Sladden had a stall selling miscellaneous articles and cut flowers. Mrs Georgina Savory had a stall selling useful and fancy work, wood carving, etc, whilst the Misses Savory had a stall for livestock and country produce. The village stall sold useful clothing, millinery, etc, and was run by Mrs J Byrd, Miss Crisp, Mrs J E Cull, Mrs Jones, Mrs H Keen, Mrs Smith and Miss Wright. There was a refreshment stall selling cold luncheons, tea, coffee and other refreshments, run by Mrs W Myatt, Miss Wagstaff and Miss Pearman. Ample accommodation for horses and carriages was provided for all visitors.
Also on the Tuesday, there was a concert in a large building lent by Mr Myatt, starting at 2.30 pm. Tickets were priced at 3/- for reserved seats, 2/- for unreserved seats and 1/- for promenade. Amongst the performers were Mrs Georgina Savory (soprano), Thomas Hunt (the Vicar’s son, tenor) and the Misses Hunt (pianists).
On Wednesday 18th and Friday 20th May, a Lawn Tennis Tournament was held in the Vicarage grounds, commencing at 11.30 am. Admission for spectators was 6d.
The three days of festivities rounded off with an evening entertainment in the concert room. Tickets were priced at 1s 6d for reserved seats, 1/- for unreserved seats and 6d for back seats.
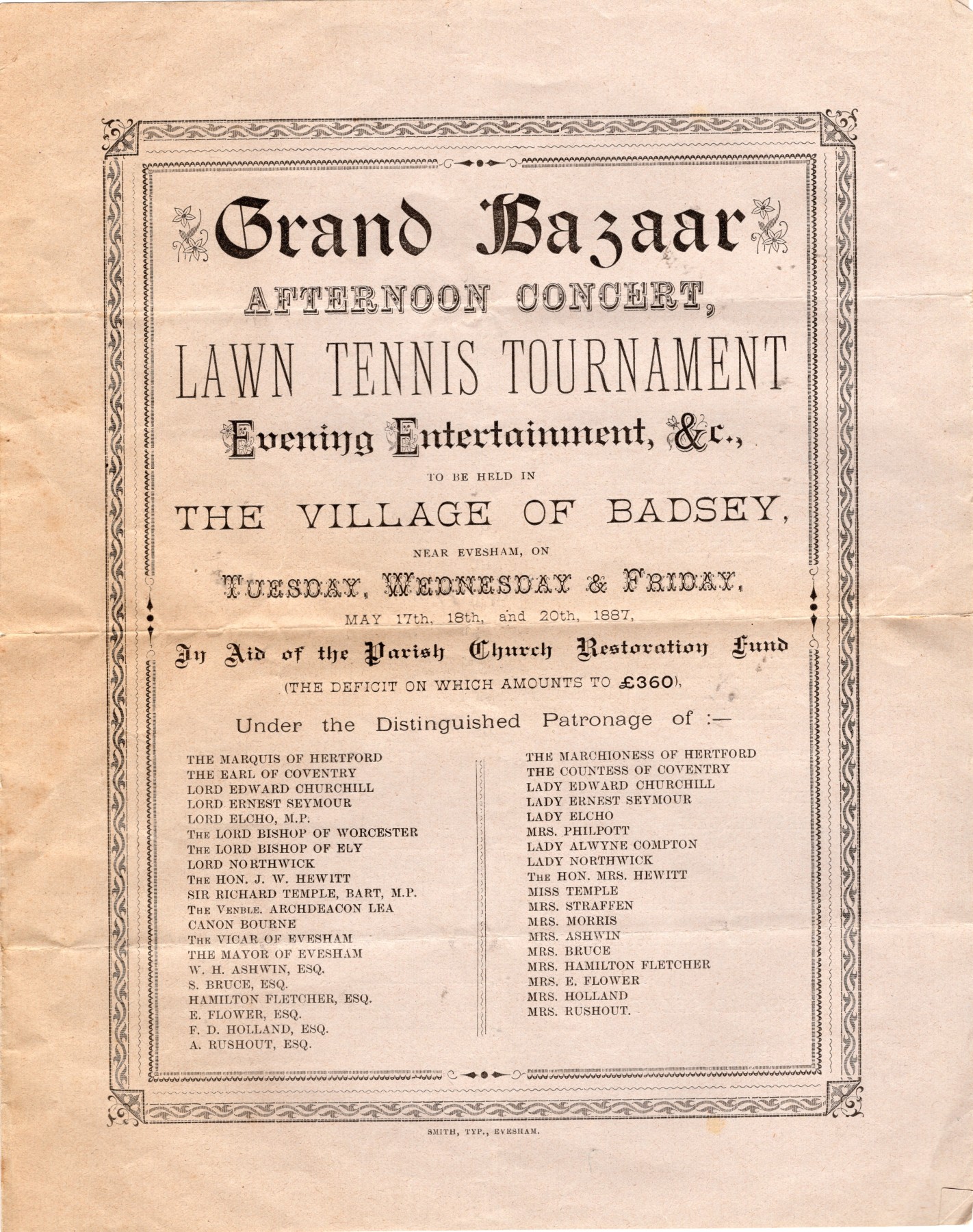
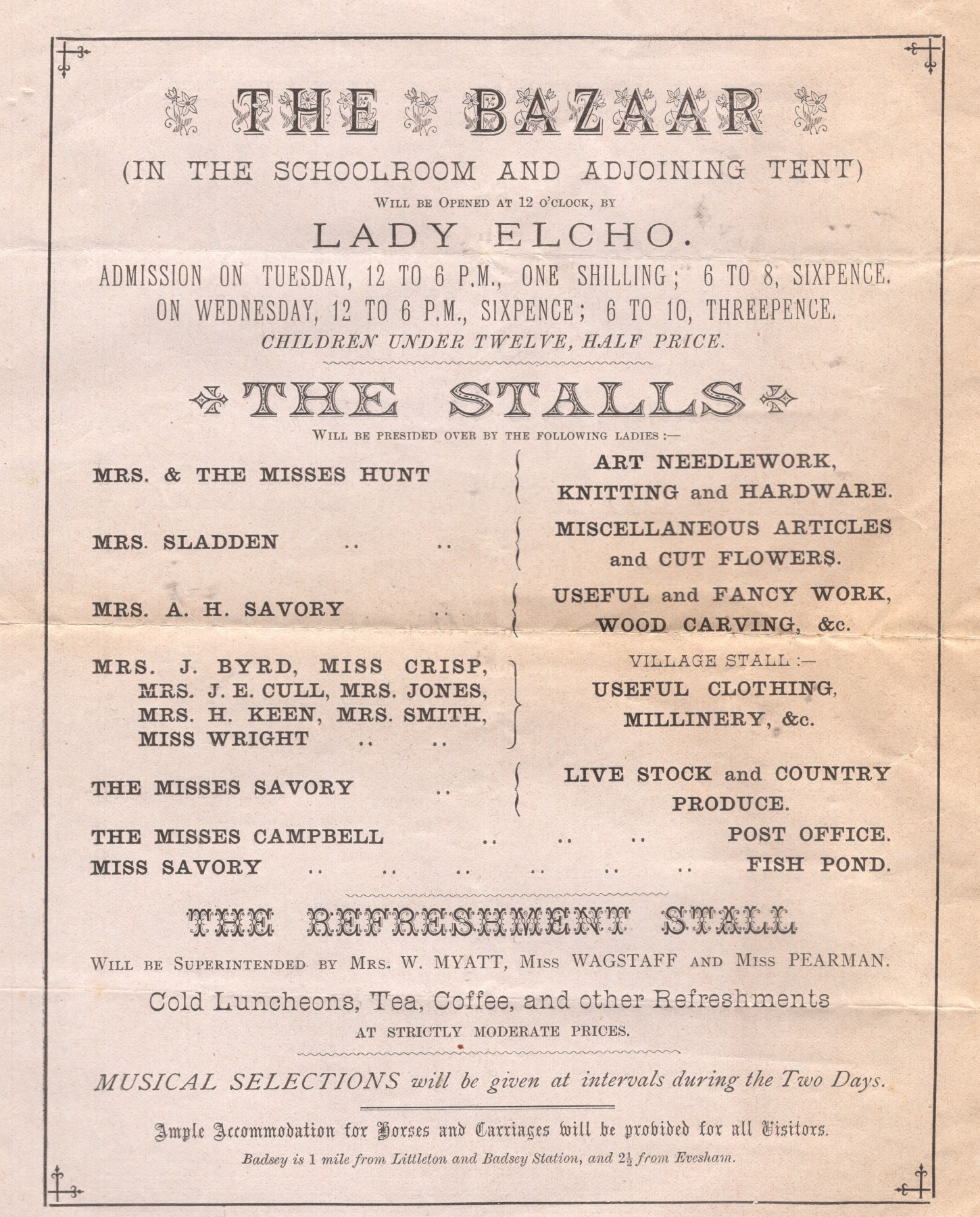
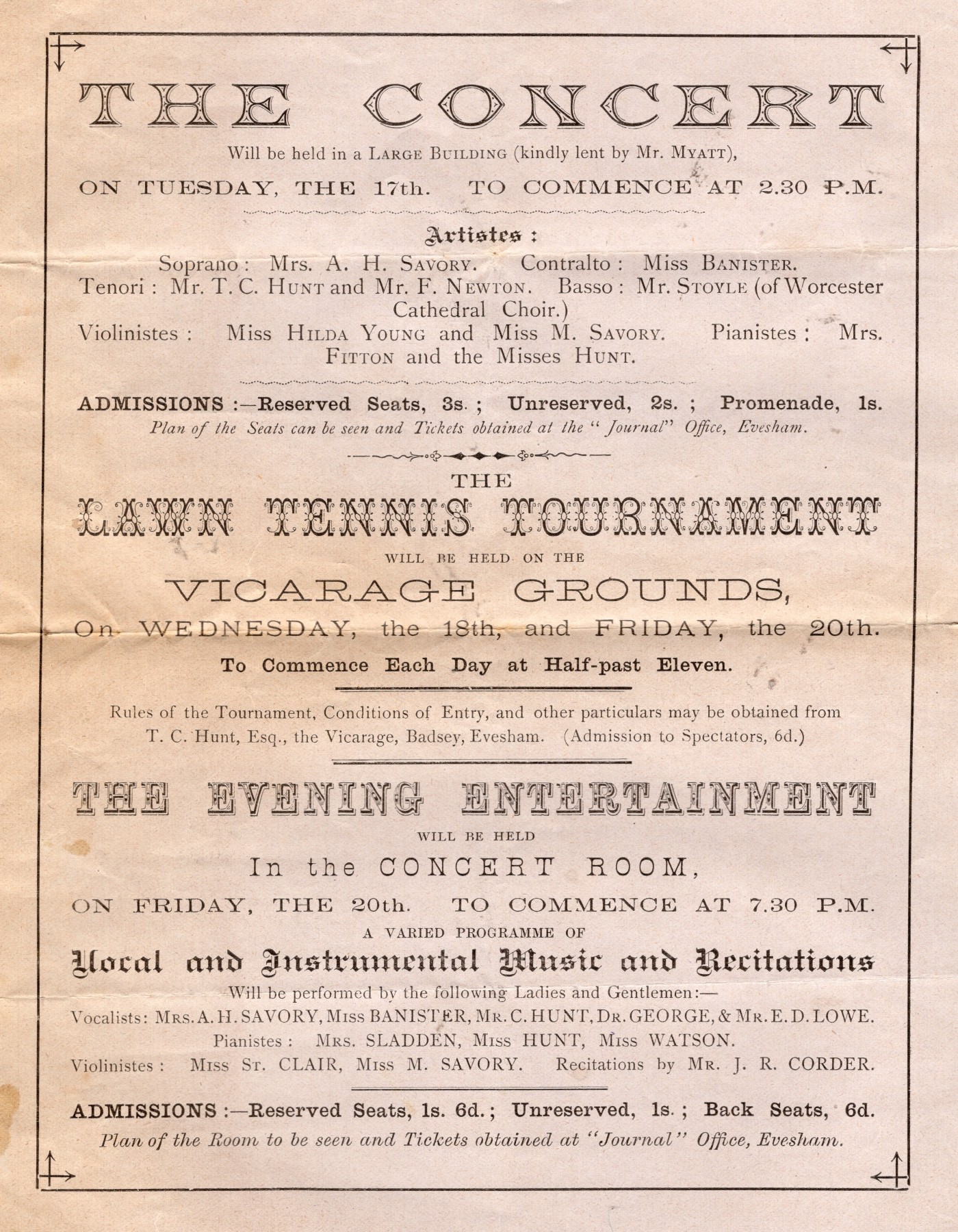
The work continues
It had always been the intention to rehang the old bells. In 1895 a fund was started by the Reverendd C G Gepp, then Vicar of the Parish, for re-hanging the six old bells, the oak framework being no longer safe. It was also determined if possible to add two new bells and thus make a complete peal of eight. In the latter part of 1897 during which year the Reverend W H Price became Vicar, the first portion of the work was carried out by Messrs Taylor & Co of Loughborough. The old bells were re-hung at a cost of £214, in a framework of iron, space being provided for two extra bells. After an interval of five years these new bells were cast and erected by Messrs Mears & Stainbank of London at a cost of £95 and the full peal was first rung at Christmas 1902. The two bells were put in as a Parish Memorial to Queen Victoria.
During the restoration of the belfry in 1897, the old clock and carillon chimes were of necessity dismantled. They were practically worn out, so were replaced in 1903 by a new clock playing the Westminster chimes; this work was carried out by Messrs Smith & Son of Derby at a cost of about £150.
Illuminated Manuscript recording the church restoration project
With the work of restoration now complete, in 1904, a leather-bound illuminated manuscript entitled “Particulars of the Restoration and Enlargement of St James Church, Badsey, Worcestershire, AD 1885”, was produced. Reverend Hunt had died in 1896 and Arthur Savory had left the village in 1901 to return to his native Hampshire, so it is assumed that the text was written by Julius Sladden. In a letter of 4th May 1904 to his daughter, Kathleen, Mr Sladden wrote:
The parchment records of the Church restoration has come it is really beautifully done with illuminated headings altogether it is quite a work of art and Mr Savory is delighted with it, it is certainly very cheap at 35/-.
The first seven pages described the initial restoration project. The next two pages gave an account of the receipts and payments, showing that a total of £2,131 8s 10d was spent. This was followed by a list of some of the principal donors to the restoration fund, and then the introductory portion of the architect’s report. The next four pages detailed work which was done after the main restoration project: rehanging the bells in the belfry in 1897 and the purchase of a new clock playing the Westminster chimes in 1903.
The last page was blank when the book was made in 1904, so six years later, a scribe added information about the churchyard memorial cross. This cross was erected by public subscription to the memory of the Reverend Thomas Henry Hunt, MA, Vicar of Badsey 1852-1887, and was dedicated on 15th October 1910, which was the twenty-fifth anniversary of the reopening of the restored church.
Maureen Spinks, July 2025
See also
- A Brief History of Badsey and Aldington, T C Sparrow, 2002 (pp 50-53 contain a detailed description of the church restoration)
- Illuminated manuscript – Church Restoration 1885
- Church restoration documents in The Badsey Society Archive
- Aldington Craft Bazaar in Aid of Badsey Church Restoration, 1890
- Badsey Church in 1852
